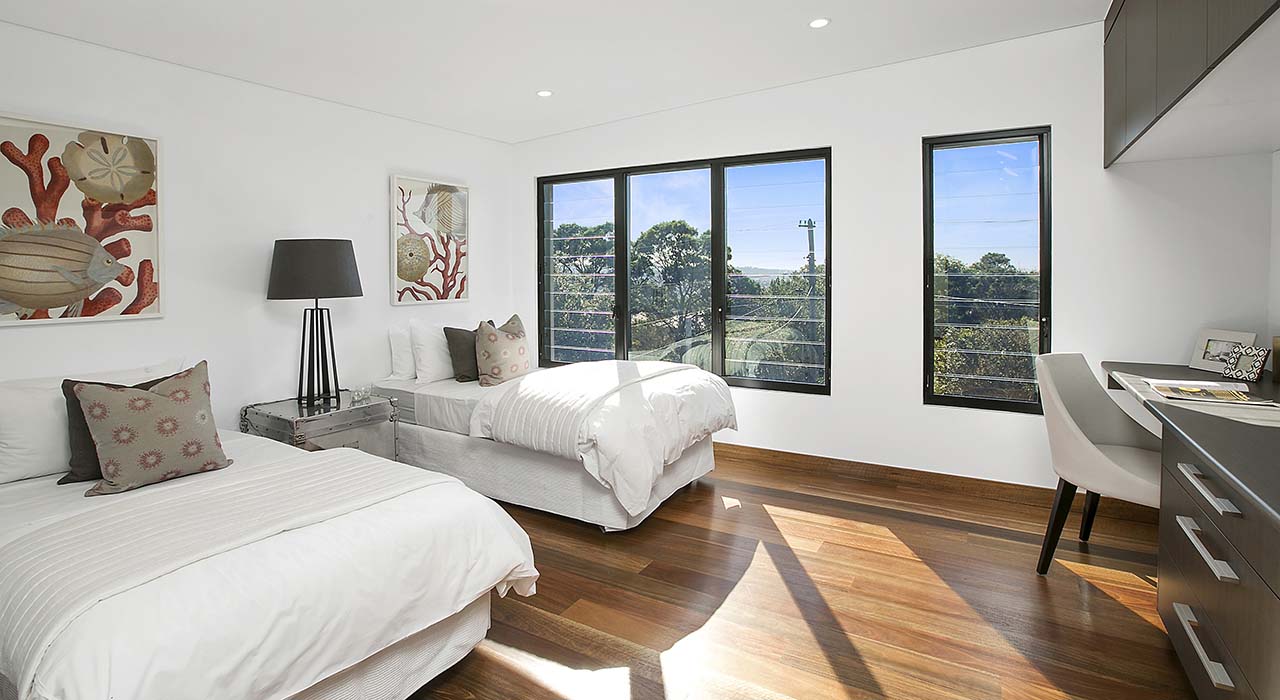










Bareena Drive
Our brief was to create a beautiful, modern, functional family home, perfect for entertaining, finished to the highest standard, with meticulous attention to detail and exquisite products and finishes. The original split level double brick house had a traditional internal configuration, comprising 2 bedrooms, separate living and kitchen above a double garage on a near level block on the high side of Bareena Drive.
The driver for the design was the exclusive location within footsteps of Tania Park, and potential sweeping northeast views stretching to the ocean. Alterations and additions allowed for walls on adjacent boundaries to remain, and a new 2nd level built. An extensive open plan living space was created on the lower level flowing seamlessly through bi-fold doors to a front balcony and a rear covered terrace, level lawns and saltwater swimming pool. Clever use of a frosted glass wall separates the guest bathroom and laundry allowing both rooms to share an abundance of natural light. A sweeping staircase of Spotted Gum timber and curved steel takes centre stage with access to the second level bedrooms, retreat and huge, north facing terrace. Glass and decorative steel privacy screening afford total privacy from neighbours and the street whilst maintaining views to the ocean from the elevated terrace. A hand crafted slate stone facade extends from the ground floor through all levels creating a natural stone feature on the terrace to compliment the steel screening and timber eaves.
Squareset door and window openings and Spotted Gum skirtings ensure a modern sophisticated finish whilst each room and space has an individually crafted shadowline ceiling of varying heights, to create interest and drama throughout. Various floor finishes including stone, tiles and timber are seamless and level throughout. Louvered windows, full ceiling height windows and skylights, ensure the huge internal spaces are full of natural light and airflow, and wide eaves protect from the harsh midday sun.








