
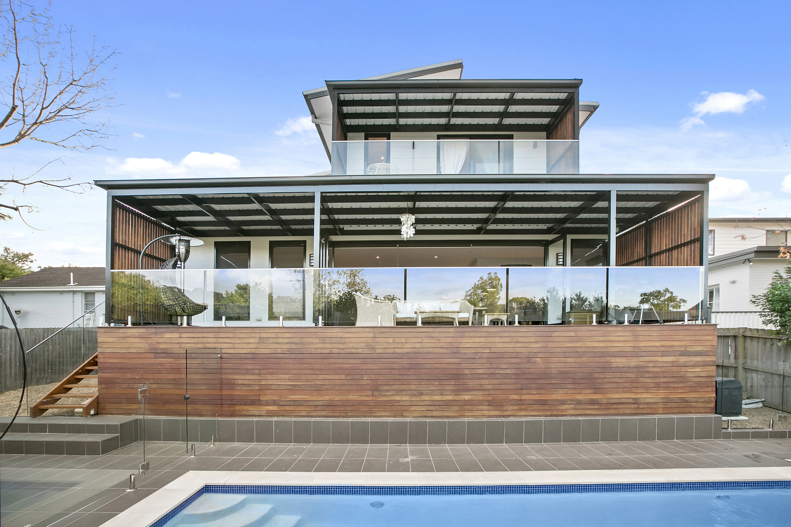

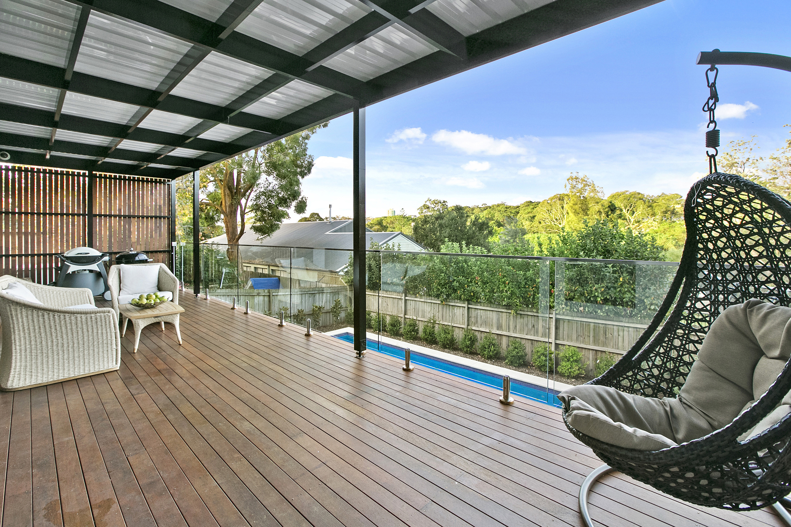
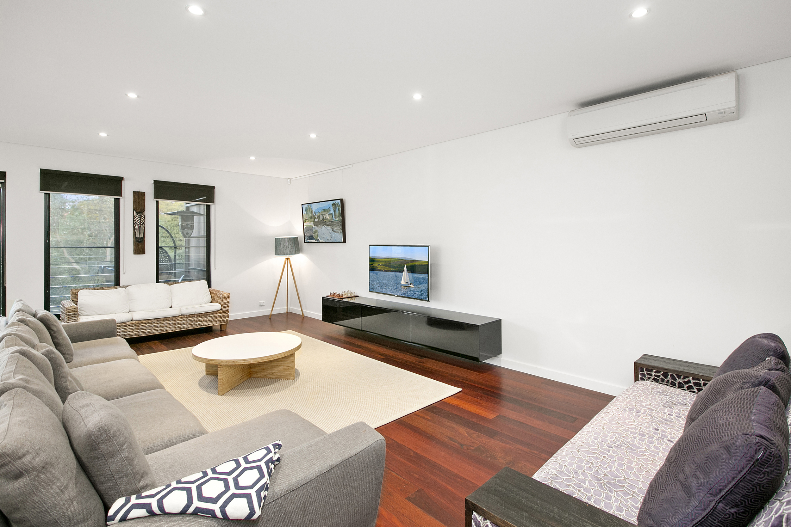
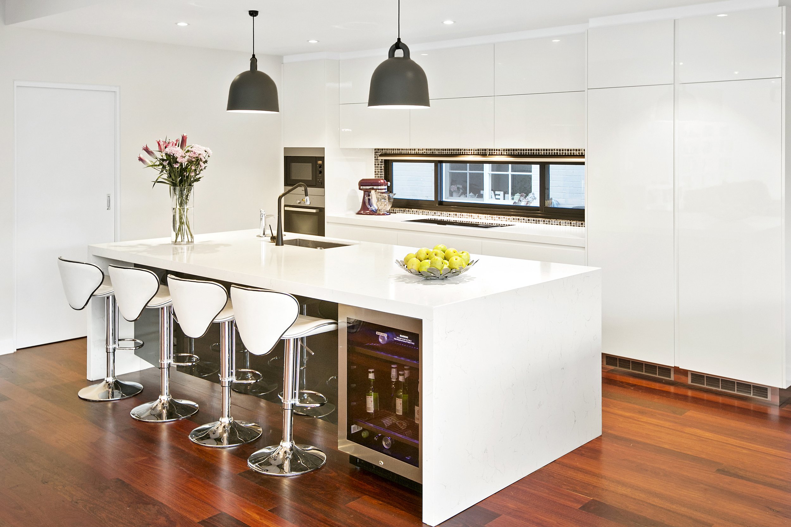






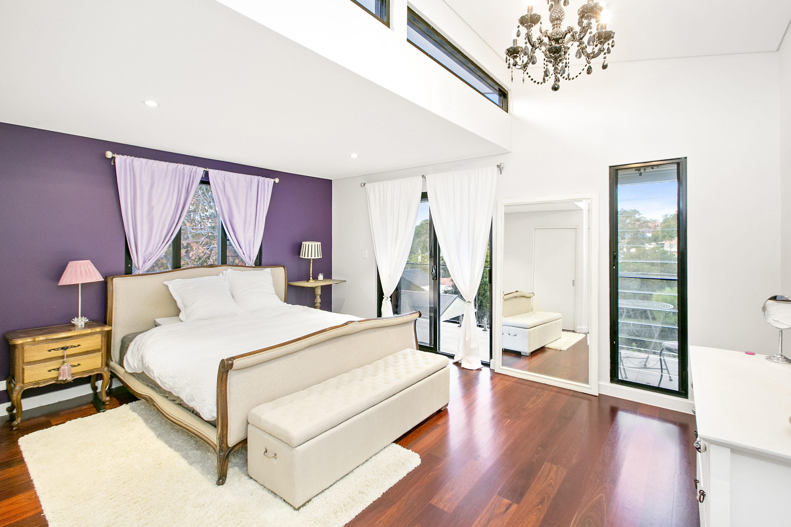

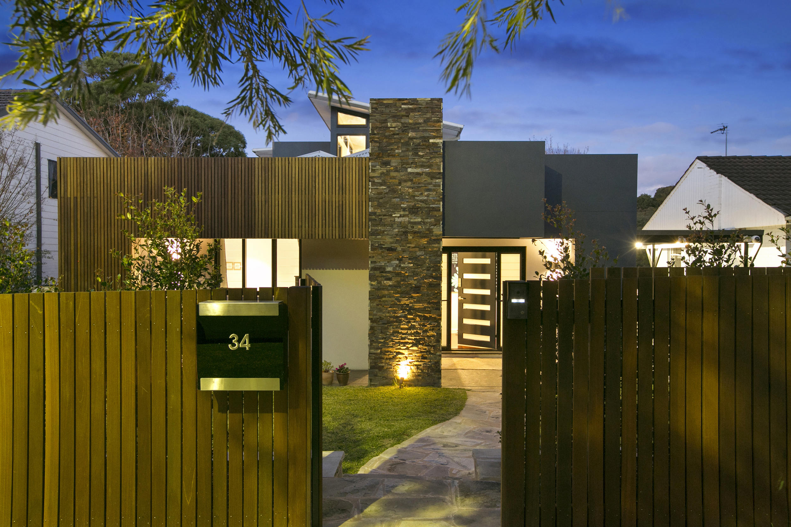
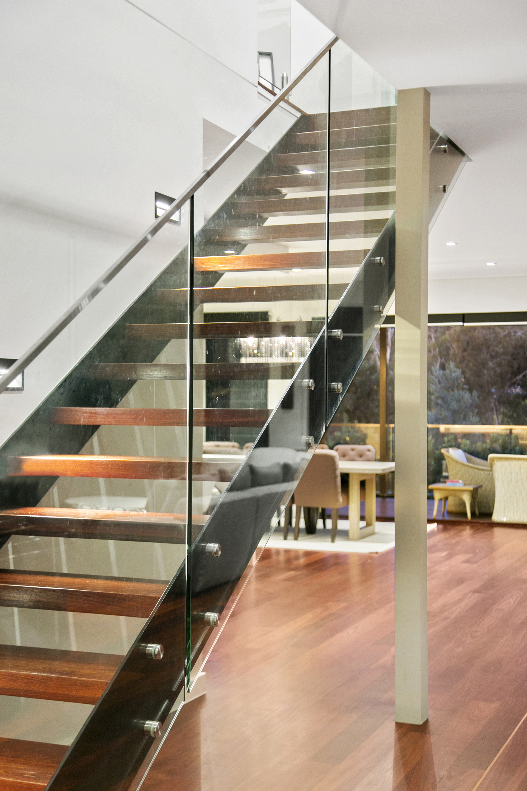
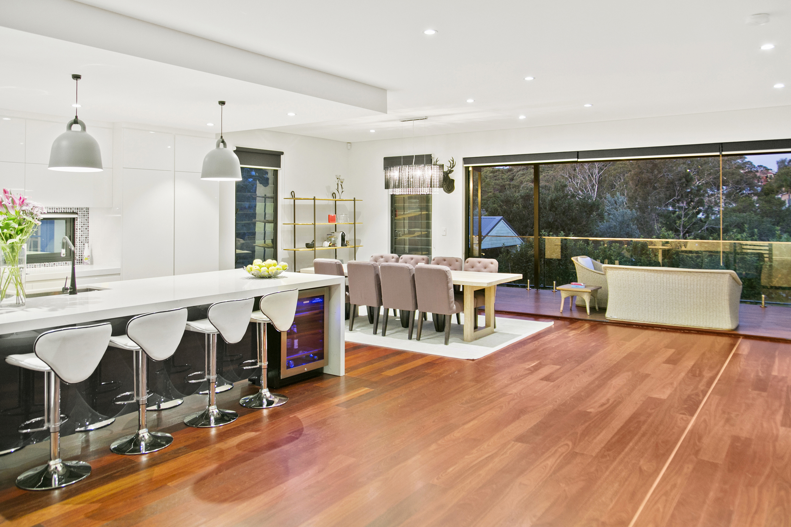
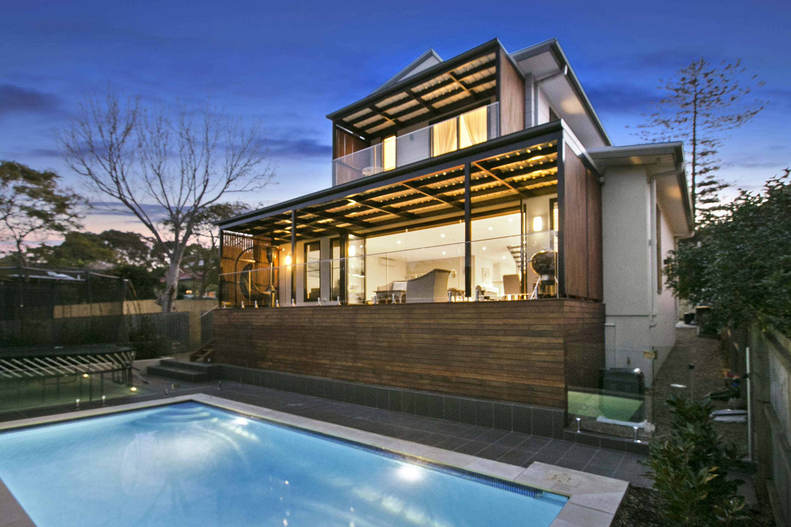








Condamine Street, Balgowlah
Designed in the 1960's, this single storey brick dwelling of just 88m² was too small and cramped for this growing family and the dated and uninspiring design required a total renovation and re-organisation of the internal spaces and the modernisation of the external presentation.
Purchased with DA consent, our clients felt the need to improve the approved design, to make better use of the internal area, to maximise the practicality and use of all available space. They wanted to create a modern 4 bedroom, 3 bathroom family home comprising open plan living with separate study and play areas; dinning, kitchen with walk in pantry, all opening to an extensive entertaining deck via large bi-fold doors. The new home provides 250m² of modern family living across 2 levels, with the main bedroom suite, study, second bedroom and bathroom on the upper level and a large covered deck from which district views can be enjoyed. A covered terrace spans the rear of the house, extending the living spaces outside whilst providing shade from the summer sun and rain.
The final design utilises natural materials of timber and stone and a more dramatic, modern external colour scheme. Internal spaces are full of natural light and appear much larger with the use of continuous timber flooring, an open staircase with a glass rail, and custom joinery throughout. Individual ceiling heights in each room create a sense of spaciousness and drama and various floor finishes of timber and tile are seamless and level throughout.
We used this opportunity to rectify the ventilation and insulation issues, creating a more energy efficient home.



“Mansooreh was great! She listened to everything we wanted and helped us to understand the process. We can’t wait to move into our new home!”

